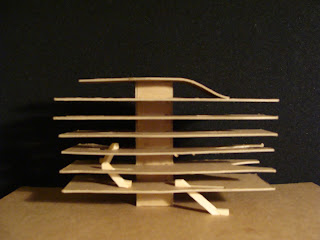The first five pictures show the study model for the "fiber" building, which will house most public components of my program. Each floor has an open feel to it with virtually no distraction other than the core. Angled escalators create an intriguing way of circulation through the building. Openings in the floor slabs, which "grow"/widen or narrow, create a vertical connection through the building.

The following pictures show the first approach of a facade treatment with organic flowing horizontal elements. The vertical elements tie the horizontal elements together and give the facade the irregular feel like single fiber strains in a piece of paper.








Is there a way of having that dynamism of the facade translade in section besides the escalators?
ReplyDeleteIs this the main bldg or the one in front? I assume it's the main bldg. I think you need to look at both bldgs together to really see the impact of what is happening. The facade work is very exciting, and yes I would also like to see it in section, or plan. I think exciting elements may happen in the ceiling and in low walls/furniture, raised platforms, mezzanines....
ReplyDelete